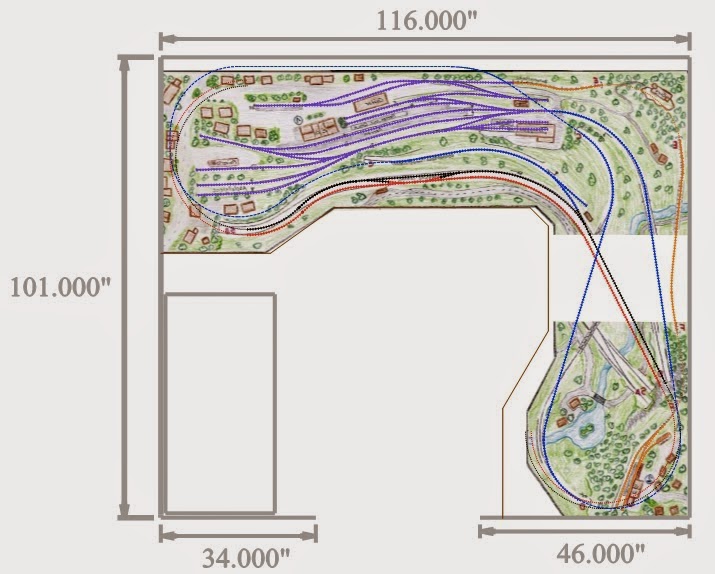The JaBeDB will be built in a small room in the downstairs area of our split-foyer house. The room is 116" by 101" with no windows and only one door. The room is fully finished, along with heat & AC, and is located off of the downstairs den. While it isn't a large room. it still plenty big for a nice size N scale railroad. During the planning phase there were plenty of "I wish the room were a little bigger" moments, however I was able to work past those. Here are some of the design parameters incorporated into the design:
- Southwestern Germany, sometime in the 1970s.
- DB Diesel and Steam rolling stock, no electric locos. Yes, Germany ran steam engines into the 1970s. Concentration on Passenger service with some limited freight trains.
- Parade route mainline, 1 branch line, 1 pinion tourist line
- Hidden staging on a second level
- Primarily a railfan layout, with some operating capabilities
- Small German town surrounded by forests and hills
- Digitrax DCC operation with future full electronic control and detection
- Peco Code 55 track, medium turnouts on mainline, small turnouts on yards/sidings
- 15" minimum visible radius, 12" minimum hidden radius, 2.25% maximum grade
- L-Shaped design, allowing one corner of the room to be used as a workbench.
The upper level track plan is heavily based upon a track plan I discovered on a German model railroading website. Inspired by one of my favorite German layouts Manni's N Bahn (follow LINK here), it was drawn a Swiss model railroader Patrick Z. Patrick's design was the correct width, just a little short on the lower part of the L-shaped design, and needed to be mirrored. It also needed to be modified to take advantage of my existing helix and staging yard. After a few weeks worth of work in CADRail I was able to come up with the final design. Here is a pic of Patrick's original design.
The final design features 2 levels connected by a single track 18" radius helix. The helix is already completed, as it remains from my previous Cahaba Southern layout. The lower level holds a staging yard that feeds the helix, with no scenery planned, at approximately 36" high. The upper level will be fully sceniced at approximately 52" high. I've attached jpeg exports from CADRail which I've used exclusively during the planning stage.
Upper Level:
Parade Route Mainline Hidden tracks including Helix feed:
Lower level Staging Yard:
Benchwork will be built from 1"x3" lumber. I'm reusing as much as possible from my previous layout to help keep costs down. I have ripped the 1x3s from 3/4" cabinet grade birch plywood. If you have the means (i.e. a table saw) I highly recommend using the 3/4" plywood as it is very stable and strong, resists warping, and cheaper than buying 1x3s made of pine. A single sheet of 3/4"x4'x8' plywood is $40, out of which you can rip 18 8 foot 1x3s. Decent 1x3s run over $3 per piece, for a total of over $54, and none of those will be as straight and stable as the plywood 1x3s.
Next on the agenda is beginning the benchwork. I promise more frequent updates and pictures as the work goes on from here...




No comments:
Post a Comment